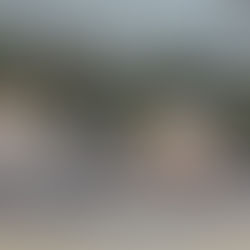The Coastal Cottage
- Admin
- Mar 12, 2018
- 2 min read
"Looking at it from the outside, its cottage-like appearance makes it hard to imagine that there are 2800 square feet of living space under its gambrel roof. The first floor consists of a living room, kitchen, dining room, mudroom, master suite and office. On the second floor, there are three spacious bedrooms. There are a total of 3½ baths. The detached one-car garage, which has the same siding and rooflines as the main house, brings the old beach house theme all together. It provides a place for bikes and beach gear as the members of the family and their guests participate in outdoor activities typically enjoyed on LBI.

The exterior is made from cellular PVC shingles and look identical to authentic cedar shingles except they will not suffer the effects of the sun and salt air. Due to the way homes are built on pilings in this area, the stonework on the exterior of the house was sourced from man-made cultured stone.
The dark blue paint and materials of the bunk room are youthful but classic and express the maritime inspired trundle bed built-in.Inside the house, there are reminders of old times past such as hickory wood floors and a stone fireplace. Mike even found an appropriate place to put an old brass porthole the owners had and used it for an interior window. All the nooks and crannies were fully utilized by building in drawers, cabinets, shelves and a window seat with cabinets under it beneath a large bay window in the den. There are even two built-in trundle beds in one bedroom.
Much of the interior home has a nautical design to it, emphasized by a red, white and blue décor. This architectural masterpiece can be seen on a quiet ocean block in Barnegat Light." (https://echoesoflbi.com/home-at-the-shore/)





















































